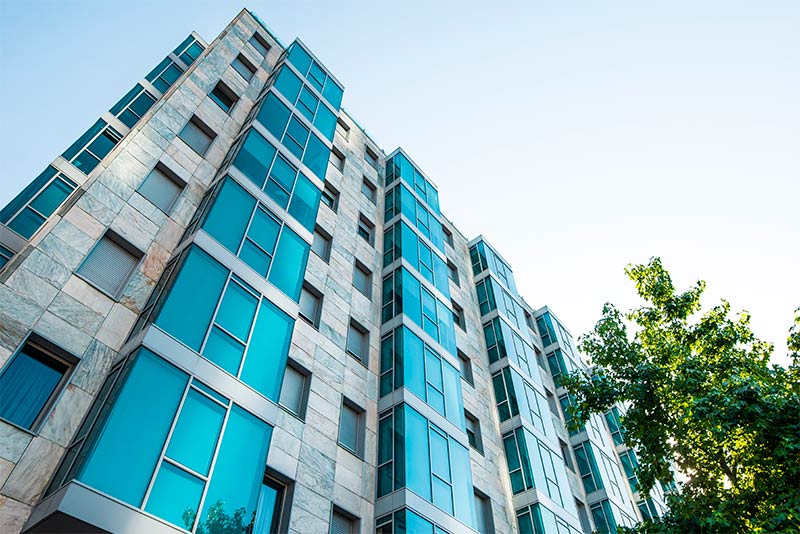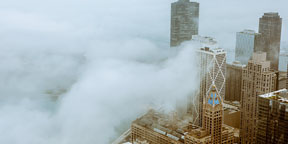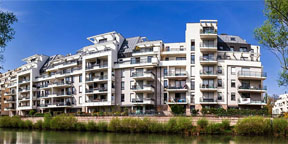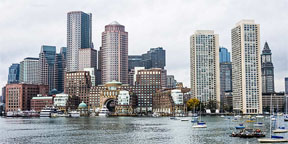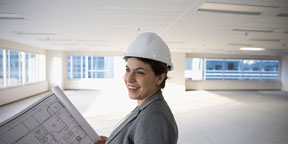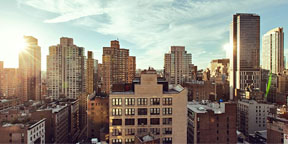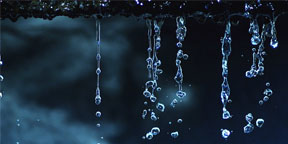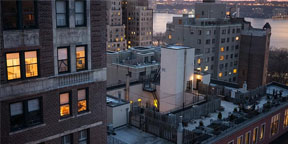Protecting your building envelope
How air leakage can impact building durability
Water is essential for human life, but for buildings it can be a contributing factor to an early deterioration. When moist air hits a cooler surface within a wall structure, water vapor in the air can condense and collect inside these spaces. This moisture can then be absorbed in various building materials and cause a host of serious structural problems.
Wet wooden framing or sheathing can rot and break down, dramatically diminishing its strength. Steel structural members can become oxidized, rusting and gradually losing their integrity. Even masonry can be compromised by vapor diffusion, as moisture passing through the wall can rob salts from the mortar, causing efflorescence and slowly breaking down the joints between bricks or concrete blocks, until the wall loses its integrity. Over time, any of these conditions can cause structural damage to the building.
The key to minimizing the damage potential of moisture is effectively managing the flow of air into and out of the building. A properly installed, continuous air barrier minimizes air leakage, which, in turn, minimizes the potential for water vapor to condense on vulnerable wall structures. Protecting buildings with continuous air barriers is important, regardless of climatic conditions or region in which the building is located.
Energy savings
A U.S. study by the National Institute of Standards and Technology (NIST) found that reducing air infiltration with a continuous air barrier reduced energy usage by up to 36%. The study included cities in a variety of climatic zones—including Miami, Phoenix, St. Louis, Minneapolis, and Bismarck. Savings were greatest in the “cold weather” zones. Energy savings of this magnitude translate into significant cost savings, especially in regions where heating seasons are long and energy sources are expensive. Air barriers may also help increase the value of commercial buildings by reducing operating costs—a return on investment every business can appreciate.
Net zero building design and air leakage
Is it possible to create a building with a net energy consumption of zero? An increasing number of homeowners and organizations concerned about reducing their carbon footprint are working to achieve that elusive goal.
A core requirement of net zero construction is an intense focus on energy efficiency in order to minimize energy consumption. This involves a wide range of building design strategies, from site selection and landscaping that reduce heating and cooling requirements, to high-tech building materials and climate control systems. Careful design of the building envelope is also critically important.
Minimizing air leakage is just part of the formula for achieving net-zero energy consumption. Other important elements include insulation that exceeds energy code requirements; water and moisture control; siting to benefit from solar, wind or hydro power sources; and high-efficiency mechanical equipment and lighting.
Estimating energy savings
Air leakage in residential and commercial buildings is a major source of energy waste. According to the U.S. Energy Information Administration, buildings consumed about 40% of the total energy used in the U.S. in 2016. Making buildings tighter through the proper use of continuous air barriers can help significantly reduce this energy usage—but by how much? That’s not a simple question to answer. Variables like local climatic conditions, building size and design, and energy source all play a role in determining the impact reducing air leakage can have on energy use. That leads to some pretty complex calculations.
Fortunately, the scientists at Oak Ridge National Laboratory have introduced a tool that can help: their Web-based Energy Savings Calculator. By selecting your geographic location, building type, floor area, and current and target air leakage rate, the calculator automatically inputs costs for electricity and fuel based on averages for that location. The tool provides a graphical estimate of predicted savings by reducing air infiltration at the target leakage rate.
Indoor air quality
Mold is an all-too-common occurrence in buildings where moist air accumulates on vulnerable wall components, including insulation, exterior sheathing or interior wall boards. This can have dramatic impact on indoor air quality and occupant health.
Air leakage is a major cause of moisture intrusion, setting up the conditions for mold growth. Even a relatively small void in a wall surface can allow a lot of moisture into a building.
A properly installed, continuous air barrier can minimize this leakage and dramatically reduce moisture intrusion through wall structures. "Continuous" means that the air barrier must be solidly adhered to the substrate, with any seams around windows, doors and other penetrations properly detailed and flashed. The goal is to deny the outside air—and the moisture it contains—any point of entry.
Evaluating air barriers
Air barrier durability
Uncontrolled air flow introduces moisture that can condense within wall structures and attack wood, steel, gypsum, and other materials and can, over time, compromise structural integrity. That’s why standards like ASHRAE 90.1 and IECC 2012 require a continuous air barrier.
But wall assemblies don’t exist in a theoretical world. They are subjected to the rigors of climate—often with widely varying temperatures, humidity levels, and freeze/thaw cycles—as well as the normal wear and tear common to any structure. As materials age and gaps appear, air leakage rates can change over time. Even a small gap can make a big difference in moisture intrusion. Consider that a one-inch-square hole in a 4 x 8-foot gypsum board can transport about 30 quarts of water over the course of a year due to air infiltration.
Given this reality, air barrier selection is extremely important to long-term building durability. To minimize risk, it’s wise to evaluate the durability of the air barrier itself.
Rain resistance
A new generation of vapor permeable fluid-applied air barriers offers the added advantage of early rain resistance. Soon after application, the membrane can withstand a light rain, preserving your investment in time, labor and material.
The key is in the chemistry – air barrier formulations, using silyl-terminated polyether (STPE) technology. As the fluid is applied, a chemical reaction occurs that begins curing the material rapidly, resulting in light rain resistance.
Rain-resistant air barriers are particularly valuable for use in climates where rain is a constant companion—from the Pacific Northwest to the East coast. But even in less extreme climates, rain can threaten project schedules. Using a rain-resistant air barrier may help avoid financial liabilities due to project delays, which means one less potential problem to worry about.
Environmental Product Declarations: Assessing the impact of Building materials
What is the environmental impact of the materials used in your buildings? Building owners and architects are increasingly asking that question as LEED and other “green building” standards grow in popularity. One sustainability-related document that is in especially high demand is the Environmental Product Declaration (EPD).
Environmental Product Declarations provide a detailed analysis, verified by an independent third party, of the environmental impact of a product throughout its production, use and disposal. The EPD must conform to the International Standard ISO 14025, developed by the International Organization for Standardization.
Though not a declaration of performance or suitability for a particular project or use, Environmental Product Declarations help to compare the environmental profiles of similar products.
Code compliance
With pressure increasing to improve the energy efficiency of buildings—and increasing attention paid to building science—the building industry has seen important revisions to building codes and standards in recent years. Understanding the requirements as they relate to air leakage is essential to make informed decisions regarding air barriers.
The International Energy Conservation Code (IECC) serves as a foundation for several other codes and standards in terms of minimizing air leakage in buildings. Since 2009, the IECC has gradually raised the bar for its air leakage requirements.
Given the trend towards ever-tighter requirements for air leakage, ensuring that all materials and assemblies comply with applicable codes and standards is a good standard practice. It helps reduce the risk of building performance problems that could lead to call-backs for architects and contractors, while ensuring building owners and occupants enjoy the efficient, comfortable, healthy building they deserve.
- Understanding how much water vapor can pass through various materials used in wall assemblies is an important factor in selecting an air barrier to meet a specific wall assembly design and climatic considerations. ASTM E 96 can be used to measure a wide range of vapor permeable and impermeable building materials, from plywood and gypsum to a variety of air barrier membranes.
- Water resistance is a critical performance factor for a building envelope, especially in climates where wet, wind-driven rain is a common condition. ASTM E 331 is a “standard test method for water penetration of exterior windows, skylights, doors, and curtain walls by uniform static air pressure difference.”
- ASTM E 1105 defines a standard test method for determining water penetration of installed curtain walls, windows, doors, and skylights in the field.
- ASTM 2178 defines a standard process for testing air barrier materials. However, it simply tests a single material—such as a flexible air barrier membrane—in a laboratory test device. This provides useful information on its air leakage—or air permeance. But because the material is tested in isolation, ASTM 2178 doesn’t simulate a realistic scenario. That’s where ASTM E 2357 comes in.
- ASTM E 2357 is a standardized test designed to assess an air barrier assembly’s ability to resist air leakage in simulated real-world conditions.
Tags
- Air & Vapor Barriers
- Building Envelope Solutions
- PERM-A-BARRIER
- PERM-A-BARRIER® NPS
- PERM-A-BARRIER® VPL 50RS
- PERM-A-BARRIER® VPS
