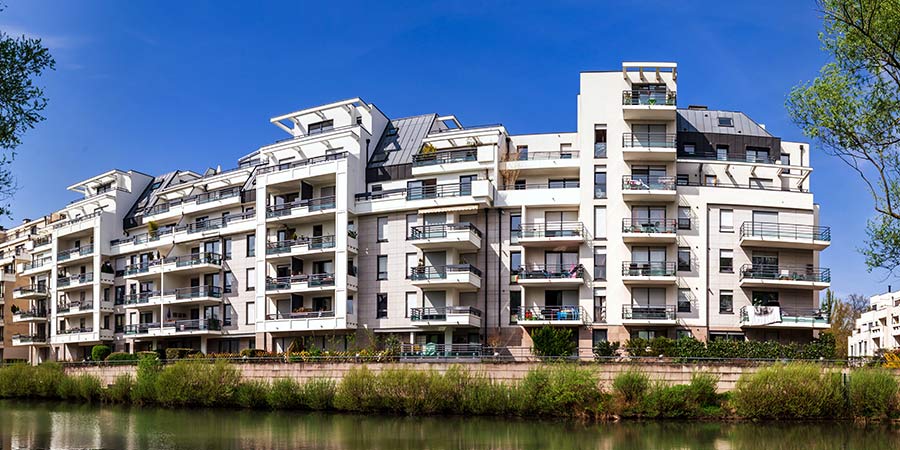
Is it possible to create a building with a net energy consumption of zero? An increasing number of homeowners and organizations concerned about reducing their carbon footprint are working to achieve that elusive goal.
Put simply, a “net zero” building—or zero net energy (ZNE) building—is one where the total amount of energy used annually is equal to the energy created by the building from renewable sources on site, including solar, wind or hydro power generation. A ZNE building may not necessarily be “off the grid,” but over the course of a year, it will generate at least as much energy as it consumes from the commercial power grid.
A core requirement of net zero construction is an intense focus on energy efficiency in order to minimize energy consumption. This involves a wide range of building design strategies, from site selection and landscaping that reduce heating and cooling requirements, to high-tech building materials and climate control systems. Careful design of the building envelope is also critically important. Indeed, establishing an airtight building enclosure is one of the core principles for ZNE building design.1
Uncontrolled air leakage across the enclosure can be responsible for much of the energy use for heating/cooling of a building, as well as being the primary source of moisture within the structure.1 A continuous air barrier system is essential to minimizing air leakage and reducing energy loss.
How much air leakage is too much? One firm specializing in net-zero building design has proposed that air leakage not exceed 1.5 air changes per hour (ACH) when measured under a pressurization test with a 50 Pascal (Pa) pressure differential between the inside and outside of the building.1 By comparison, the 2012 International Energy Conservation Code (IECC) calls for air leakage to be ≤ 3 ACH at 50 Pa for U.S. climate zones 3 – 8 (all but the hottest southern regions) and ≤ 5 ACH for U.S. climate zones 1 -2 (Florida, southern Texas and part of Arizona).2
Download the PERM-A-BARRIER® air barriers brochure
Minimizing air leakage is just part of the formula for achieving net-zero energy consumption. Other important elements include insulation that exceeds energy code requirements; water and moisture control; siting to benefit from solar, wind or hydro power sources; and high-efficiency mechanical equipment and lighting. The careful selection and installation of a continuous air barrier optimized for the particular building envelope, climate and site is critically important for achieving the goals of net-zero design and construction.
Related
December 11, 2017
How much can air barriers save? Ask the calculator.
Air leakage in residential and commercial buildings is a major source of energy waste. According to the U.S. Energy Information Administration, buildings consumed about 40% of the total energy used in...
READ MORESeptember 25, 2017
The secret to making buildings more energy efficient is in the air
Here's a surprising fact: In 2016, buildings consumed about 40% of the total energy used in the U.S. All that energy consumption adds up to a significant production of "greenhouse gas"; buildings prod...
READ MOREDecember 11, 2017
Understanding Key Air Barrier Terms
Employing air barriers to prevent air leakage and energy loss as a key piece of the building envelope has become standard practice in the construction industry. But unless you have a degree in buildin...
READ MORENovember 10, 2017
Changing Times, Changing Codes
With pressure increasing to improve the energy efficiency of buildings — and increasing attention paid to building science — the building industry has seen important revisions to building codes and st...
READ MOREDecember 20, 2017
Environmental Product Declarations
What is the environmental impact of the materials used in your buildings? Building owners and architects are increasingly asking that question as LEED and other “green building” standards grow in popu...
READ MORETags
- Air & Vapor Barriers
- PERM-A-BARRIER